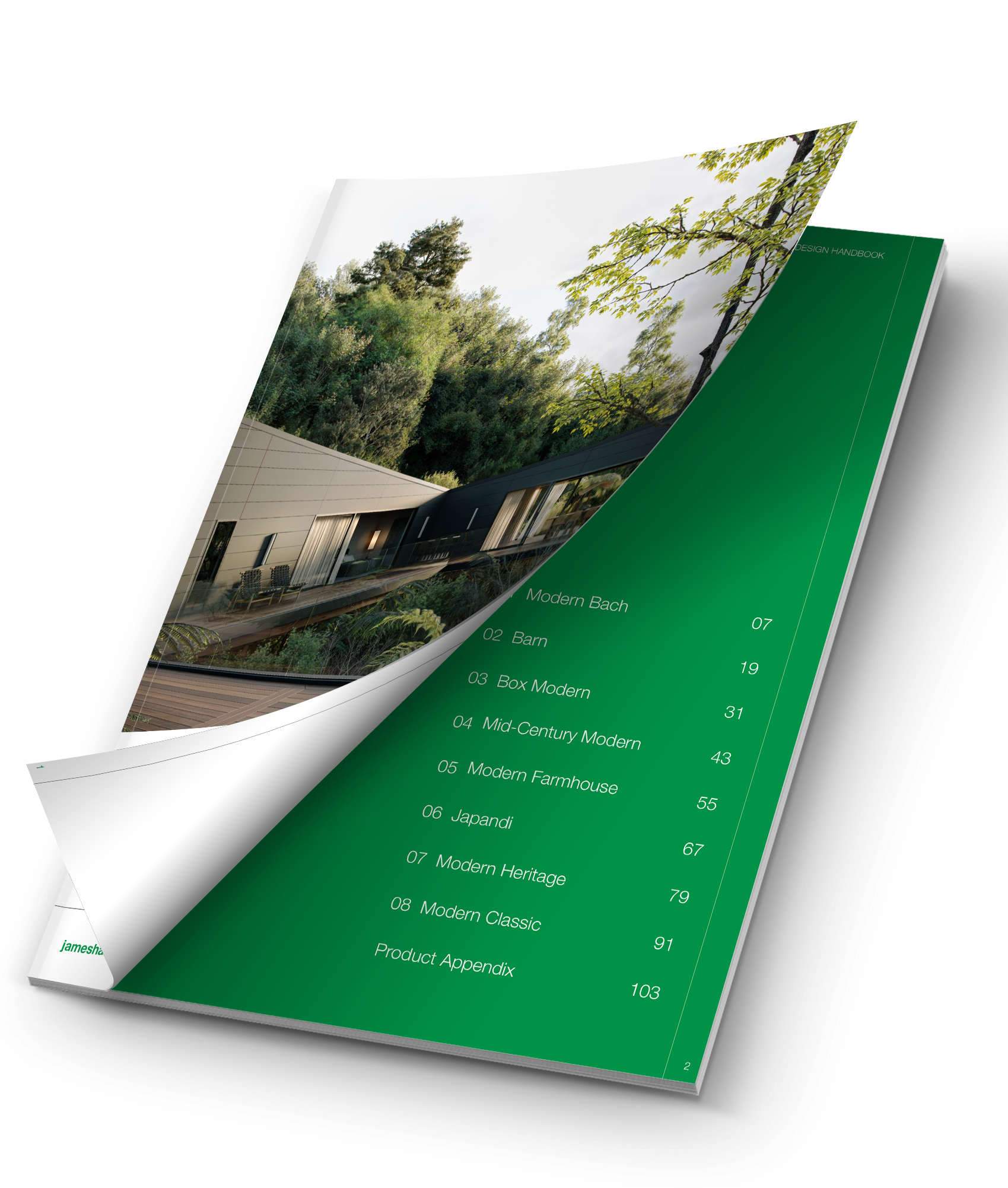Nest Move
Empty-nest move with Stria™ Cladding
Industrial minimalism meets empty-nester dreams for a home that’s cosy on the inside and uber-cool on the outside.
After their children left home, Kim and Neil agreed it was time to shake up their living arrangements. They wanted a new home that was specifically designed for empty-nester living, which means lots of room for guests and entertaining, minimal maintenance and the option to earn extra income. Their chosen location was Hobsonville, in the north-western corner of Auckland.
Architect Michael Cooper was engaged to bring Kim and Neil’s vision to life. Working closely with his clients, he designed a home with high ceilings, open-plan living, a covered patio, underfloor heating and a stand-out industrial-style internal staircase. Nearly a quarter of the 238m2 floorplan is dedicated to a self-contained apartment, so there’s rental income potential and superb accommodation for guests.
To ensure the home achieved its low maintenance goal, Michael selected Stria™ Cladding by James Hardie for the exterior. An ultra-sleek premium cladding made from fibre cement, Stria™ Cladding can be painted any colour, including dark shades, which are a major exterior decorating trend right now. The Fords’ home is painted in Resene Element, a sophisticated earthy charcoal.
Stria™ Cladding has distinctive deep grooved lines and can be installed horizontally or vertically, introducing an interesting design feature to the walls of any structure. For the Fords’ home, Michael elected to use it vertically, creating a wide pinstripe effect that makes the building seem taller.
“We loved the straight line of Stria™ Cladding by James Hardie,” says Kim. “It’s very durable and we could paint it dark. A lot of cladding products don’t allow you to paint it black, but you can with Stria Cladding and it looks really modern.”
The Stria™ Cladding exterior works well with concrete floors and is a perfect foil for the feature brick work used both inside and out. While the home has a stripped back industrial minimalist style, comfort wasn’t sacrificed for this design statement. “I’m really proud when people say, ‘Wow, it feels so homely’,” says Kim.
The bush outlook from the Hobsonville location was part of the attraction for Kim and Neil, as was having a covered outdoor area. “Our last build didn’t have a covered patio, so we knew this time round we wanted something we could sit under to shelter from the weather and the sun,” says Neil.
They created an outdoor area of two parts – a dining space and an area completely given over to relaxation. “We often put a screen up to make it a bit cosier and provide privacy from the next-door neighbours.”
Location
Featured Products
Project Type
Industry Professionals
Designed by Michael Cooper Architects and built by Sentinel Homes

The Design Handbook
The Hardie™ Cladding Collection has a wide variety of products to select from, creating design versatility, in which It’s Possible™ to Make Modern™ like never before. It’s a movement that’s reshaping perceptions and changing the way New Zealand builds. Whether you are planning a renovation, new build, or extension, this forecast will be an invaluable tool on your journey. Welcome to the James Hardie Design Handbook. It's time to Build Your Modern Life.

