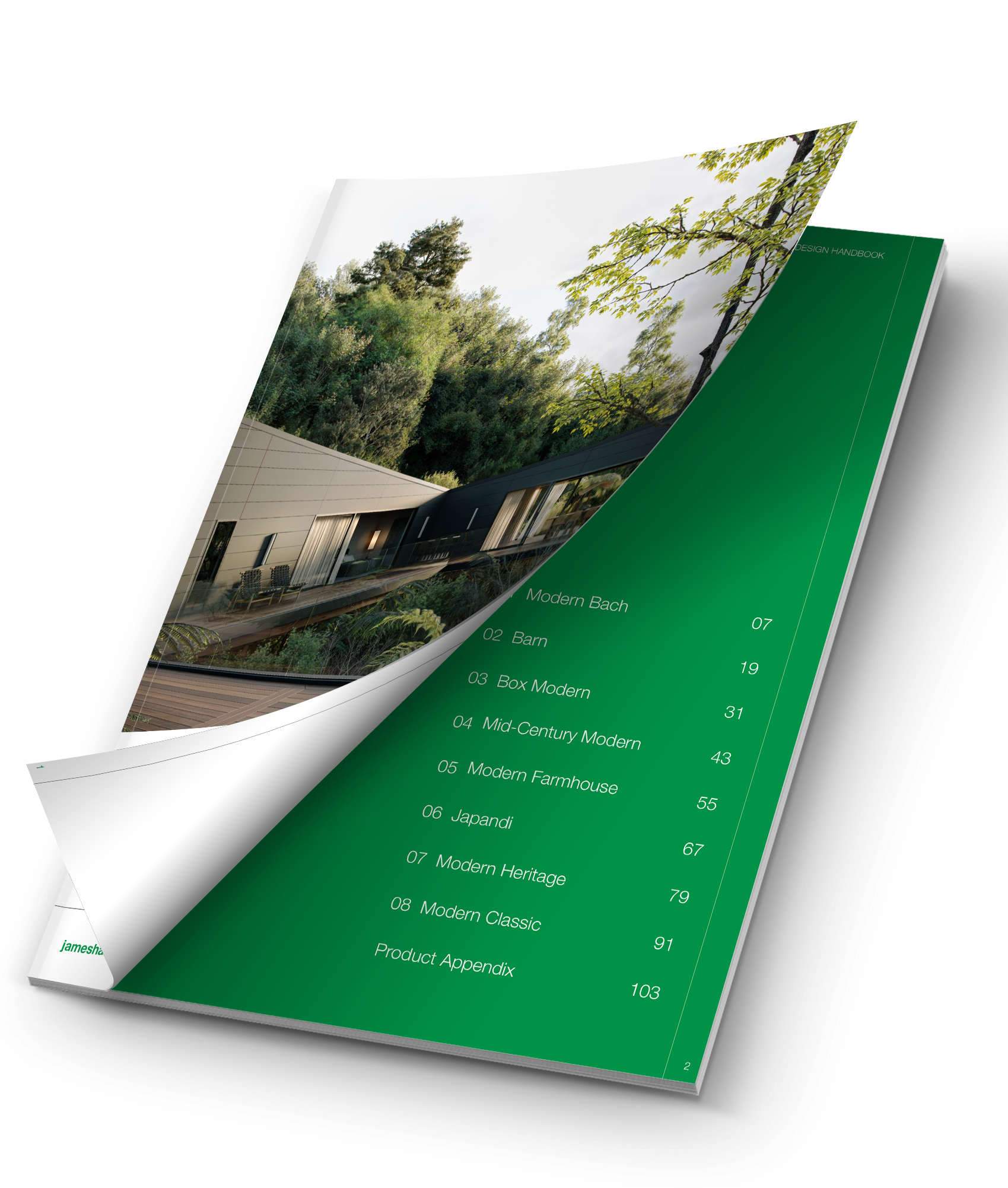Mixed Cladding Design in St Kilda
Linea™ Weatherboard & Stria™ Cladding used in horizontal design
“The builders can lift and fix the sheets quickly and easily, providing significant benefits labour-wise.”
The quarter acre dream is still within reach at the St Kilda subdivision in Cambridge. In this newly developed subdivision, an average section is 1,600 square metres, which is twice the size of today’s average suburban sections for sale in Hamilton and Cambridge.
The high spec two-story Wetlands Duplex showhome features Linea™ Weatherboard and Stria™ Cladding on the exterior, with Secura™ Interior Flooring on the upper floor. The materials were selected for their superior quality, providing an ‘up market and high end’ feel.
The requirement for architecturally designed homes that allow easy and comfortable modern day living on large sections – without breaking the bank – and without compromise. “We didn’t want to compromise on the claddings and fixtures,” says Aaron Guerin, Director of LAD Architecture. “Linea™ Weatherboard and Stria™ Cladding are showcase products and possess unique features that complement the cedar paneling also used on the home’s exterior.”
Linea™ Weatherboard was installed as the predominant cladding, with Stria™ Cladding used on the lower floor as a striking feature. The broad, clean lines of Stria™ Cladding create a bold and dynamic finish, making it ideal for this contemporary design home. The claddings are painted in a modern dark grey colour scheme.
Easy to install
In addition to design flexibility, Hardie™ claddings provide build benefits. The lightweight cement composite sheets are gun nailable and easy to work with. “The builders can lift and fix the sheets quickly and easily, providing significant benefits labour-wise,” explains Guerin.
During construction James Hardie reps were on hand to provide support to the build. Reps also provided installation training prior to works commencing, which Guerin says will help ensure the home meets the expectations of customers and Synergy Designer Homes own high standards.
The flooring for the upstairs master bedroom also provided building efficiencies. Secura™ Interior Flooring is an all in one product - it can be tiled directly without the need for underlay, saving further time and money on the build. The moisture resistant sealer is an easy way to protect against moisture damage to interior floors. Guerin says “The waterproofing element has provided us with security during the build and it provides long-term benefits in terms of its durability.”
Its durable construction gives a squeak-free, solid feel under carpet, tiles or vinyl. The acoustic properties of the flooring, coupled with its stability and rigidity, are ideal for this high spec home. “We pride ourselves on design, detail, and finish – and James Hardie’s products fit the brief well,” says Guerin.
Location
Featured Products
Project Type
Industry Professionals
Designed by Aaron Guerin, Director of LAD Architecture and built by Synergy Designer Homes
Similar Projects
Rural Idyll with Linea™ Weatherboard
Residential | New BuildFeaturing Linea™ Weatherboard, this easy-care, empty nester home is a dream come true in Pukekohe East. Located on an acre, it’s framed by countryside and native forest.
Stria™ & Axon™ Panel solution for modern day l...
Residential | New Build | Medium DensityThe Millwater development is a new suburb forming 20 minutes north of Auckland city between Silverdale and Orewa, and includes a range of low and medium density housing.
Double Down with Oblique™ Weatherboard
Residential | New BuildThis striking pavilion-style home using Oblique™ Weatherboard is purpose-built for life in the country. Low maintenance cladding by James Hardie is a major part of its charm.
Fire Rated Wall Systems Using RAB™ & HomeRAB™
Residential | New Build | Medium DensityOn the 1st of September 2017, a large fire broke out in the complex at the intersection of Hobsonville Point Rd and Squadron Drive.

The Design Handbook
The Hardie™ Cladding Collection has a wide variety of products to select from, creating design versatility, in which It’s Possible™ to Make Modern™ like never before. It’s a movement that’s reshaping perceptions and changing the way New Zealand builds. Whether you are planning a renovation, new build, or extension, this forecast will be an invaluable tool on your journey. Welcome to the James Hardie Design Handbook. It's time to Build Your Modern Life.



