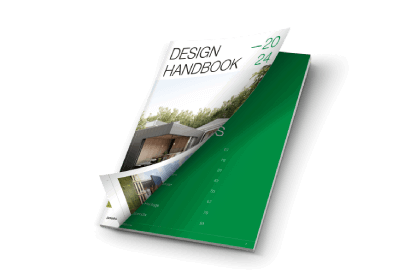Rhythm Howick Medium Density
Project using Axon™ Panel, RAB™ Board and Oblique™ Weatherboard
Located in central Howick, this freehold townhouse development consists of six units designed and built with the needs of first-time buyers, downsizers and investors in mind.
Rhythm Howick is a standout project in Auckland’s new housing landscape, representing a fusion of contemporary design and best-practice construction. The project’s Gold award at the NZCBIA Excellence Awards serves as validation of its high quality standards. This recognition confirms that the careful selection of materials and thoughtful design choices have created living spaces that are not only highly desirable, but also exemplify superior craftsmanship and durability.
The homes offer three bedrooms, including a master ensuite, and 2.5 bathrooms.
They also feature high 2.7m ceilings, which enhance the sense of space and light.
A significant factor in the success of Rhythm Howick is the choice of building materials, with James Hardie’s products playing a central role. The developers, 3 Eyes Construction, selected Hardie™ fibre cement building products for their ability to meet the architect’s vision, as well as the challenging demands of multi-unit housing projects.
The architectural design of Rhythm Howick is elevated by the versatility of James Hardie’s products. The combination of Axon™ Panel Grooved 133mm and Oblique™ Weatherboard 200mm gave the designer, Wan Bin Sun from Artitect Design, the flexibility to create an edgy, contemporary aesthetic that distinguishes these homes in a competitive market.
Hardie™ fibre cement products also supported Wan Bin’s vision of a sleek black exterior. These materials can be painted in darker shades without compromising performance. They are engineered to stand up to harsh NZ weather conditions, resistant to fire, rot resistant and resistant to moisture damange, which provide long-term peace of mind for homeowners. The exterior was finished with Resene Paint using CoolColour™ technology, which helps the homes to stay cool in summer by reflecting more heat.
Meeting New Zealand’s stringent building codes was another crucial factor in the choice of materials. The inclusion of James Hardie’s JHETGO30V Fire-rated boundary Wall and RAB™ Board systems ensured standards compliance, providing reassurance to both builders and future residents. These products are engineered to meet or exceed the highest standards, making them ideal for a development of this calibre.
Time efficiency was also a significant benefit of choosing Hardie™ fibre cement products. Axon™ Panel and Oblique™ Weatherboard are straightforward to install, and the use of RAB™ Board allowed early close in, so that interior work could progress at the earliest opportunity.
Space maximisation was a priority in this project as well. The slim profiles of Hardie™ cladding systems, combined with the high-stud ceilings, contribute to a feeling of spaciousness inside each home.
Rhythm Howick exemplifies how modern urban living can be achieved through the combination of quality materials and innovative design. The decision to use Hardie™ fibre cement products was central to the project’s success.
Location
Featured Products
Project Type
Industry Professionals
Designed by Wan Bin Sun, Artitect Design and built by 3 Eyes Construction

The Design Handbook
The Hardie™ Cladding Collection has a wide variety of products to select from, creating design versatility, in which It’s Possible™ to Make Modern like never before. It’s a movement that’s reshaping perceptions and changing the way New Zealand builds. This design handbook demonstrates that with great advice, support and inspiration, it’s possible to build a house you’re truly proud to come home to.


