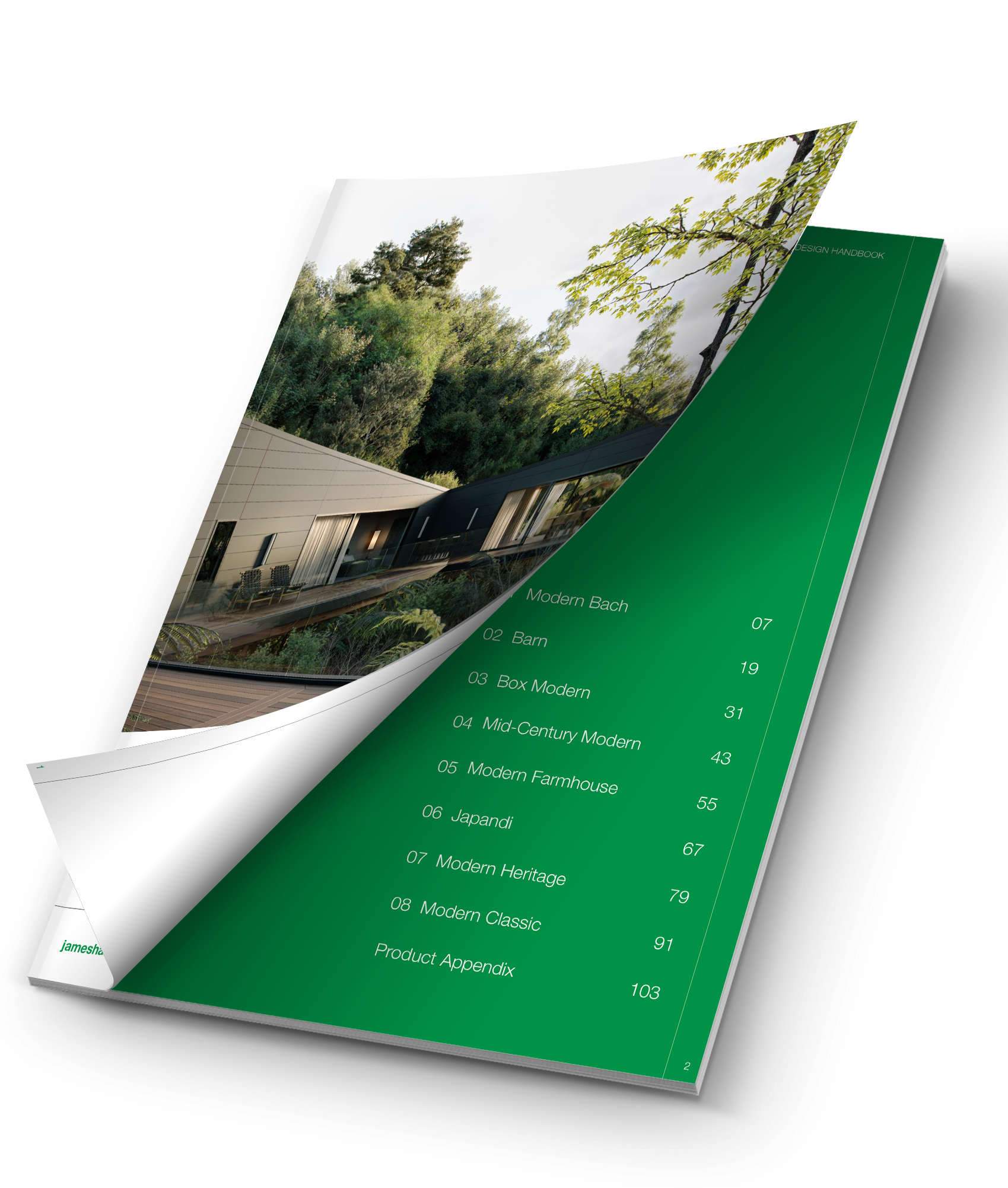Acoustic Flooring Design for NZME Building
Hardie™ Panel Compressed Sheet acoustic flooring solution
“The flooring system was installed in four studios downstairs and one room upstairs. The installation was a simple process, despite the fact that no rooms were square.”
New Zealand Media and Entertainment (NZME.), formerly APN NZ, is the anchor tenant in a media centre in central Auckland. The company occupies 8,300m2 across three floors, and has integrated all its operations into one area, including the NZ Herald and The Radio Network.
For media studios, a very low background noise is desirable. If studios share a common floor slab with other activities then sound transmitted via the floor slab can be problematic. Potential sources of noise are footfall, sound from nearby offices, equipment noise, and sound from other studios.
Architectural designer Telco NZ and acoustic consultants Marshall Day specified an acoustic structural flooring solution by James Hardie to optimise acoustic performance and enable its radio, publishing, and digital operations to operate side-by-side in this state-of-the-art media centre. Hardie™ Panel Compressed Sheet was installed on timber battens and a rubber cradle to minimise noise transference.
Acoustic performance
Technical Support Manager, Singh Kamboj, at James Hardie explains how the system works; “impact noise is absorbed into the rubber cradles, which means no echo or squeaks for optimum acoustic performance – critical to this studio setting.”
Nick Brkan, Alaska Interiors Project Manager, says it was his first time using this system for this type of application. “The flooring system was installed in four studios downstairs and one room upstairs. The installation was a simple process, despite the fact that no rooms were square.” While the Hardie™ Panel Compressed Sheet flooring system provides the necessary acoustic performance required of a commercial building of this nature, it exceeds the minimum Impact Insulation Class (IIC) of 55 for floors as specified in Clause G6 of the New Zealand Building Code and Sound Transmission Class (STC) when used on almost all available structural floor systems.
The use of the Hardie™ Panel Compressed Sheet flooring system reduces the need for impact underlays and high performance ceiling systems. Hardie™ fibre cement products are also manufactured using low-toxicity raw materials. The new media centre has been designed to a 5-Green star rating and the specification of this James Hardie floor system will help achieve a sustainable, healthy, and high-quality environment for NZME.
Location
Featured Products
Project Type
Industry Professionals
Developed by Manson TCLM and built by Alaska Interior. Specified by Marshall Day Acoustics.
Similar Projects
Prefabricated construction
Commercial | New Build | EducationPrefabricated construction offers numerous advantages but tight tolerances mean product choice is crucial.
Secura™ Interior Flooring creates solid floors
Modern | ResidentialHardie™ flooring products provide durability and peace of mind for this Mount Wellington build.
Secura™ fire & acoustic intertenancy floors
Residential | New Build | Medium DensityIncreasing house prices and a growing population mean more people are turning to medium density typologies in Auckland.

The Design Handbook
The Hardie™ Cladding Collection has a wide variety of products to select from, creating design versatility, in which It’s Possible™ to Make Modern™ like never before. It’s a movement that’s reshaping perceptions and changing the way New Zealand builds. Whether you are planning a renovation, new build, or extension, this forecast will be an invaluable tool on your journey. Welcome to the James Hardie Design Handbook. It's time to Build Your Modern Life.
