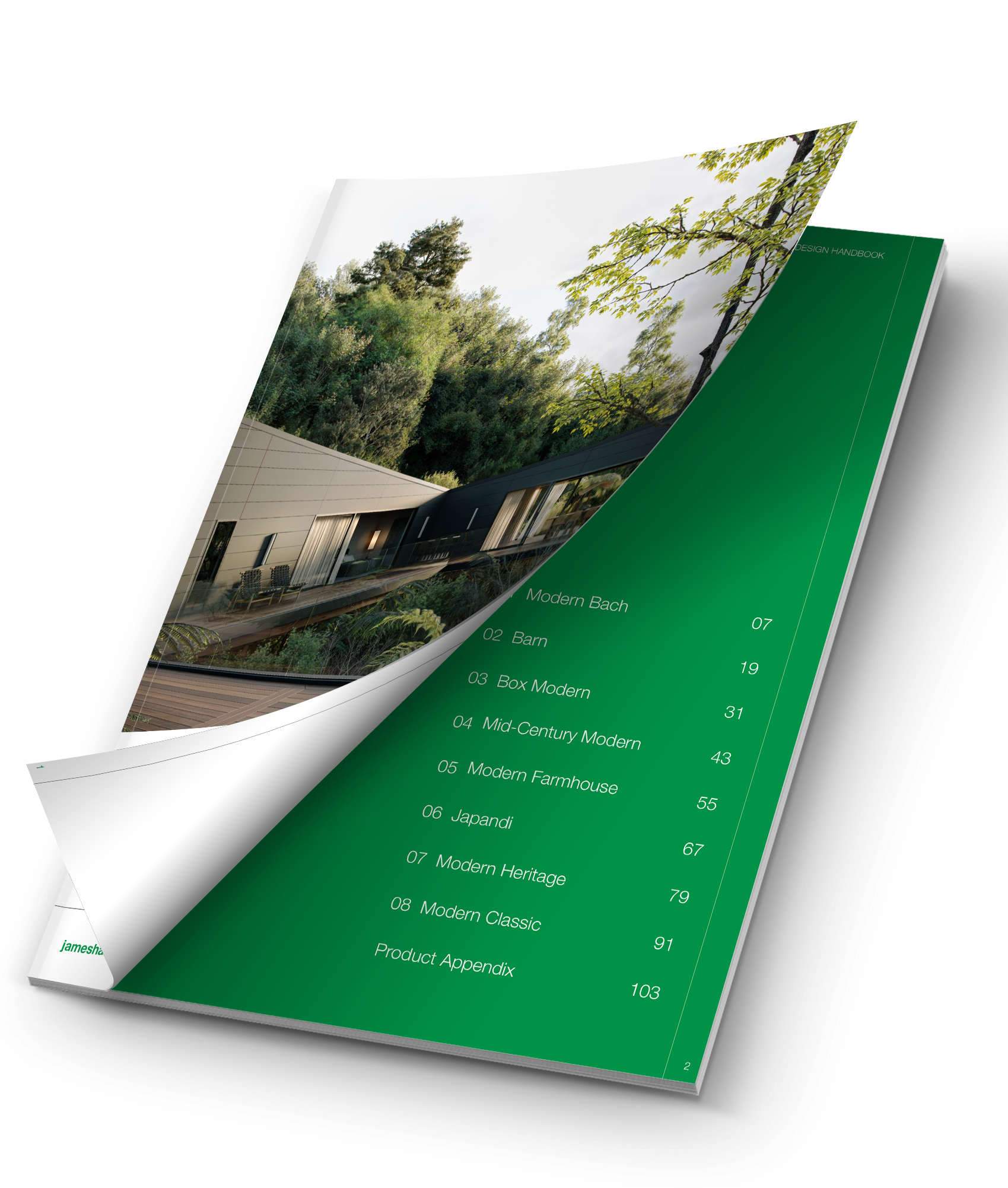Feature Soffits at Newmarket Station
Expressed joint panel appearance with ExoTec™ Facade Panel
“A benefit of using Hardie™ fibre cement products was the quality control and uniformity of the finish, with the edges perfectly sealed and protected before arriving on site.”
To cope with the massive increase in patronage of Auckland’s trains over the past five years, ARTA and KiwiRail have redeveloped Newmarket Station. The city’s second busiest rail station, it caters to around 3,500 passengers a day. By 2016, following the completion of electrification, 17,000 passengers are expected to be using Newmarket Station.
Opus International Consultants needed to ensure the station’s design worked functionally as well as within the context of the adjacent buildings and the greater Newmarket area. The focal point of the station is the Concourse, an open, airy space that addresses Station Square and houses the ticket office and toilets. Escalators, stairs and lifts link to the platforms below. A ‘floating roof canopy’ with a central skylight encloses the concourse and parts of the platform level with high louvres, glazed walls and skylights providing protection from the elements.
In addition to extensive glazing, pre-finished ExoTec™ Facade Panel was used both internally and externally on the soffits, facade and walls of the Concourse. Bright-blue angled ExoTec™ Facade Panel at the front entrance around the link bridge contrasts with the more subdued warm grey palette.
“We chose to highlight rather than hide the exposed [Top Hat] fixings used with the ExoTec™ Facade Panels,” says designer Stefan Geelen. “This look goes with the station’s design ethos and complements the exposed structure.”
Locally sourced product
Originally another prefinished imported fibre cement product was specified for the project, but Hawkins suggested the use of ExoTec™ Facade Panel as a locally manufactured alternative to meet the client specifications and Hawkins’ programme. The designers agreed.
“We needed a very durable, long-lasting product,” explains Geelen.
“What’s more, there was less lead time with a locally produced product so it took the pressure off the programme. Another benefit of using a James Hardie product was quality control and uniformity of the finish, with the edges perfectly sealed and protected before arriving on site.”
Noraldin Ibrahim, Project Manager for Hawkins Infrastructure, says installation of the ExoTec™ Facade Panel went smoothly and was carried out by subcontractor Astor Construction, which received product and installation training from James Hardie’s technical staff.
Location
Featured Products
Project Type
Industry Professionals
Designed by Stefan Geelen – Opus International Consultants and built by the team at Hawkins Infrastructure
Similar Projects
ExoTec™ Facade Panel in clever design
Commercial | New Build | OfficeThis NZIA regional award-winning mini “MegaTower” in Merivale is a mixed use office space that has become an iconic building in this well-known part of Christchurch.
RAB™ Board solution for Wellington Airport
Commercial | Redevelopment | AirportWhen asked by Format Interiors to help provide a cladding solution for Wellington Airport’s rental car kiosk extension, the iConstruct team worked with RAB™ Board and ExoTec™ Facade Panel

The Design Handbook
The Hardie™ Cladding Collection has a wide variety of products to select from, creating design versatility, in which It’s Possible™ to Make Modern™ like never before. It’s a movement that’s reshaping perceptions and changing the way New Zealand builds. Whether you are planning a renovation, new build, or extension, this forecast will be an invaluable tool on your journey. Welcome to the James Hardie Design Handbook. It's time to Build Your Modern Life.

