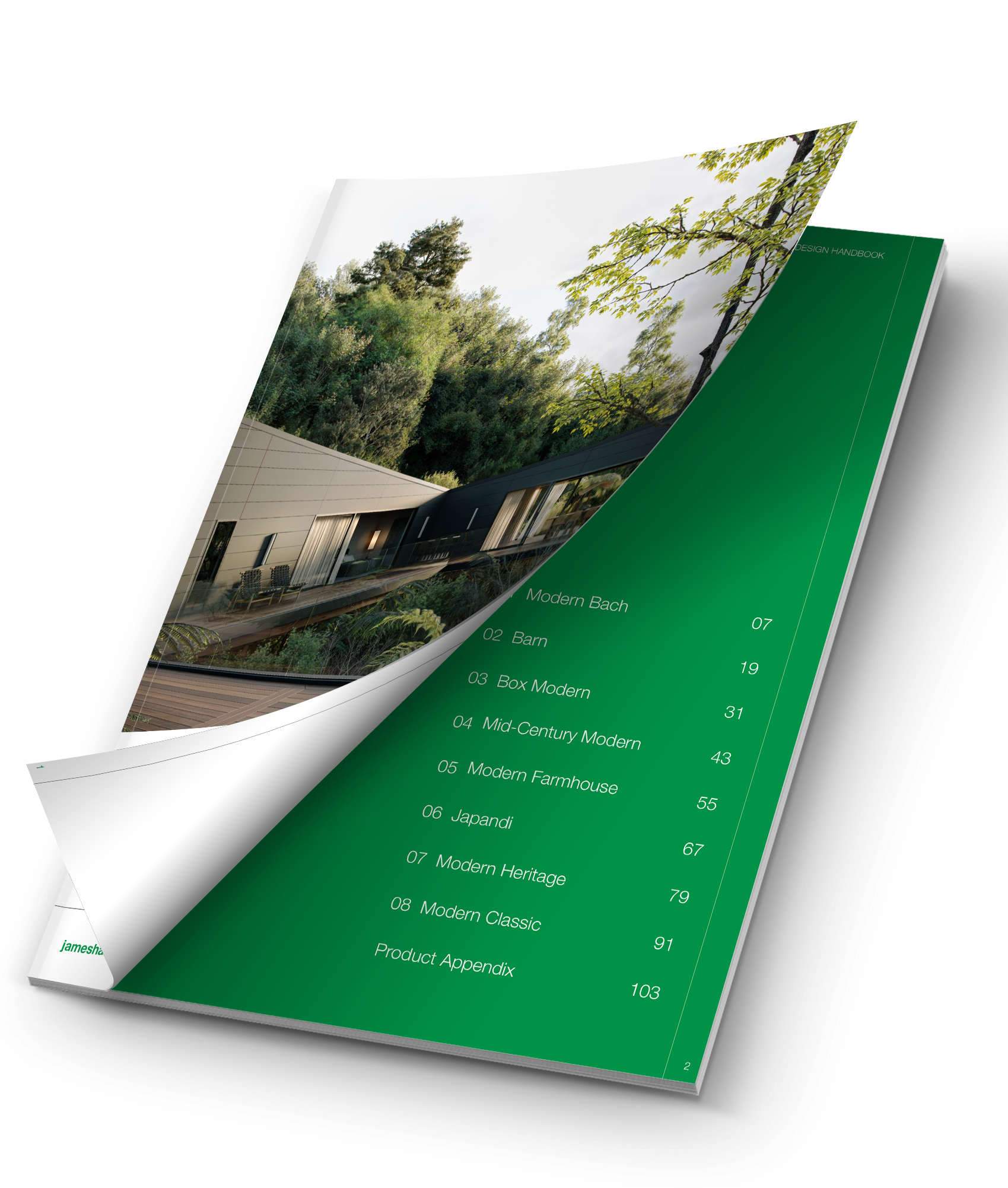Twin Peaks
Dark contemporary home clad in Oblique™ Weatherboard
A striking family home that combines vertical Oblique™ Weatherboard by James Hardie with recycled bricks for a contemporary vintage vibe.
Some of New Zealand’s most exciting new residential developments are happening in Christchurch. In fast-growing Halswell, a rural suburb just 20 minutes from the CBD, Myles and Lucinda Laing have built a 209m2 house that epitomises the region’s fresh approach to residential architecture.
Myles Laing is no stranger to building houses. As the managing director of construction company Laing Properties, it’s his job. The fact that someone with such a huge amount of construction experience chose Oblique™ Weatherboard speaks volumes. It’s a product Myles Laing’s company recommend to clients who want a modern vertical profile cladding that is easy to maintain.
The home’s distinctive appearance has been achieved by combining vertical Oblique™ Weatherboard with vintage bricks. Myles and Lucinda took their inspiration from Christchurch’s retail complex The Tannery, a repurposed brick factory that fuses industrial chic with vintage charm.
To make the exterior even more striking, the couple elected to use two widths of Oblique™ Weatherboard - 200mm and 300mm - in a randomised pattern. “The staggered Oblique™ Weatherboard width installation provides the point of difference, moving away from the traditional alternating narrow and wide weatherboard look,” explains Lucinda.
Resene Element was selected as the exterior paint colour, a warmly-dark shade of earthy stone. In the past, painting exterior cladding a dark colour like this presented two challenges – it decreased the durability of the cladding material and it increased heat gain. These days, both challenges have been solved.
Oblique™ Weatherboard is made from fibre cement, which is more heat stable and durable than cladding products made from timber. Oblique™ Weatherboard can be painted any colour, including darker shades.
On the inside, Lucinda says the home feels like “being on holiday in the Coromandel, Byron Bay and Bali, with a light, beachy theme.” Lofty ceilings, large windows and open-plan living help to create a sense of ease and space. The Laings accentuated the feeling of spaciousness with a crisp palette of white and timber tones.
Part of what attracted the Laings to the Halswell area was being close to the surrounding hills and all the walking opportunities they offer. The couple wanted the feeling of country living for family life with their baby daughter. To help their home feel part of the natural environment, Myles and Lucinda have created a low-maintenance garden with trees and shrubs of contrasting colours that look wonderful against the dark-painted Oblique™ Weatherboard and vintage bricks.
Location
Featured Products
Project Type
Industry Professionals
Designed by PXA Architects and built by Laing Properties

The Design Handbook
The Hardie™ Cladding Collection has a wide variety of products to select from, creating design versatility, in which It’s Possible™ to Make Modern™ like never before. It’s a movement that’s reshaping perceptions and changing the way New Zealand builds. Whether you are planning a renovation, new build, or extension, this forecast will be an invaluable tool on your journey. Welcome to the James Hardie Design Handbook. It's time to Build Your Modern Life.

