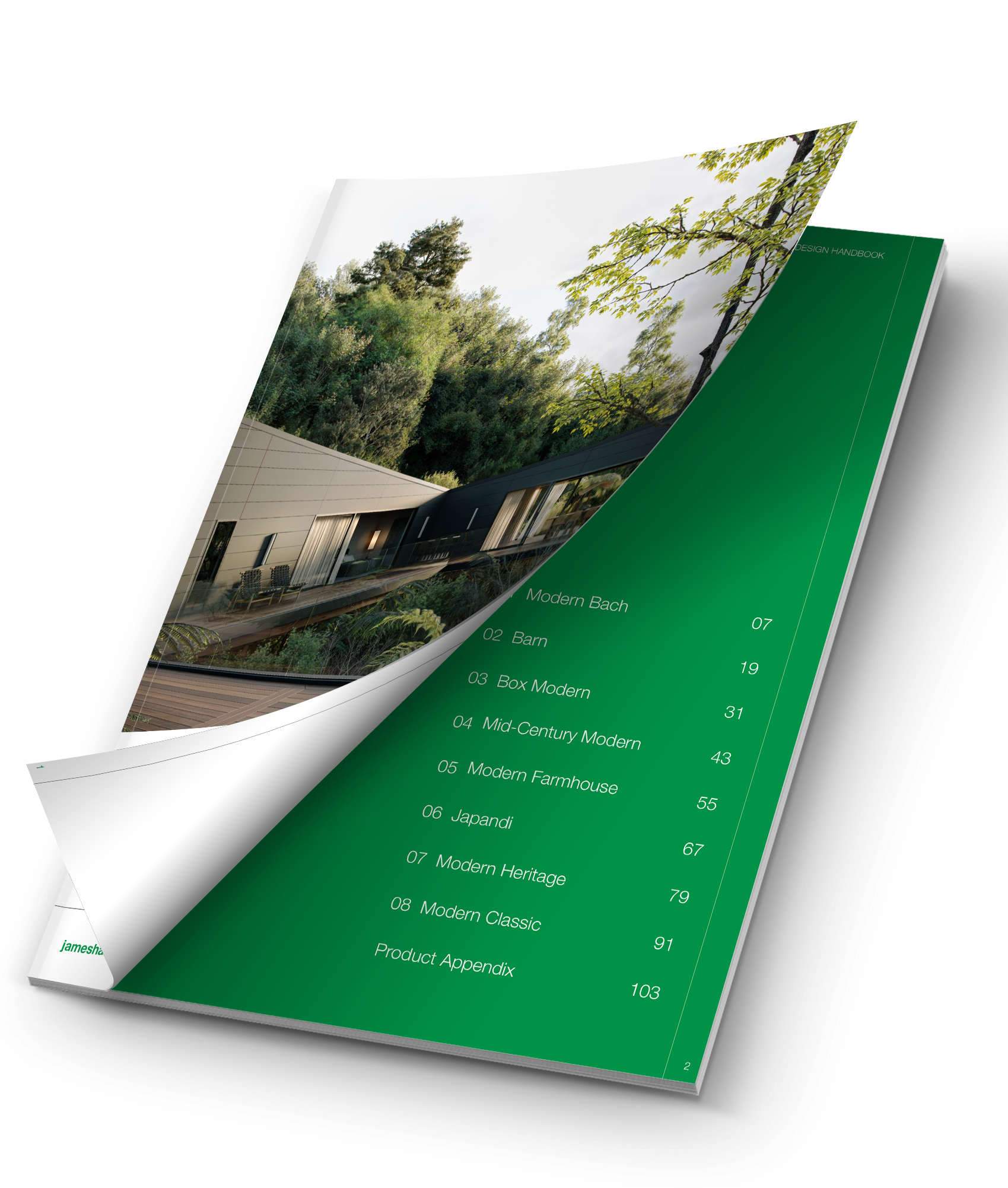Japandi Minimalism in Kaikōura
Modern home using Axon™ Panel Grooved and Hardie™ Groove Lining
Recovery from Kaikōura’s devastating earthquake leads to an inspiring Japan-meets- Scandinavia home that’s tailored for family life and destined to win architectural praise.
Julia and Hamish, long-time residents of Kaikōura, turned the destruction of the 2016 earthquake into an opportunity to build a new home that balances high-end minimalist style with everyday functionality. Partnering with Moa Design of Christchurch, they came up with a house concept that complements Kaikōura’s distinct landscape, while prioritising family-friendly spaces and a strong indoor-outdoor connection.
Originally, the couple had planned to repair their severely damaged bungalow. However, for future safety and peace of mind. They decided to clear the site and start from scratch, turning their misfortune into an opportunity to create something truly amazing.The architectural style they chose for their new house is known as ‘Japandi’, because it blends Japanese minimalism with cosy Scandinavian liveability. Japandi design favours natural materials, clean lines and muted colours to create tranquil, functional spaces that focus on simplicity, light and best-practice ergonomics.
“The style is consistent with the trend of Australian and New Zealand rural and beach living, yet uniquely suited to Kaikōura’s distinct landscape and culture,” says Julia.
Hardie™ fibre cement products played a crucial role in shaping the home’s aesthetic and structural integrity. In consultation with their designer and builder, Julie and Hamish selected Axon™ Panel Grooved for the exterior, due to its durability and clean, minimalist lines. Painted in Dulux Te Kūiti, a near-black, this cladding harmonises beautifully with the surrounding landscape.
For the interior, Hardie™ Groove Lining was selected for its texture and resilience. Painted in Dulux Ōkārito, it adds a soft, natural finish that complements the alpine views outside, while providing a long-lasting, easy-to-maintain surface that will survive family life.
The design of the home puts a strong emphasis on family gathering spaces with seamless indoor-outdoor flow. Extensive covered decking, framed by Axon™ Panel, provides a resilient, weather-resistant area for year-round socialising and outdoor family activities. A service window from the butler’s pantry opens directly onto the deck, making it easy to serve food and drinks - a brilliant feature for a family that loves to entertain.
Throughout the home, natural light has been maximised. The bedrooms get the benefit of morning sunlight, while large windows in living areas bring the surrounding landscape into focus, turning natural views into a dynamic part of the interior like ever-changing artworks.
This inspiring project highlights the versatility of Hardie™ fibre cement products for creating robust homes with a distinctive design difference. Both Axon™ Panel Grooved and Hardie™ Groove Lining are ideal choices for contemporary builds, especially in challenging environments.
A growing number of architects, builders and materials specifiers recognise these products as adaptable solutions that meet the evolving demands of residential design.
Location
Featured Products
Project Type
Industry Professionals
Designed by Moa Design and built by SP Building & Renovation

The Design Handbook
The Hardie™ Cladding Collection has a wide variety of products to select from, creating design versatility, in which It’s Possible™ to Make Modern™ like never before. It’s a movement that’s reshaping perceptions and changing the way New Zealand builds. Whether you are planning a renovation, new build, or extension, this forecast will be an invaluable tool on your journey. Welcome to the James Hardie Design Handbook. It's time to Build Your Modern Life.


