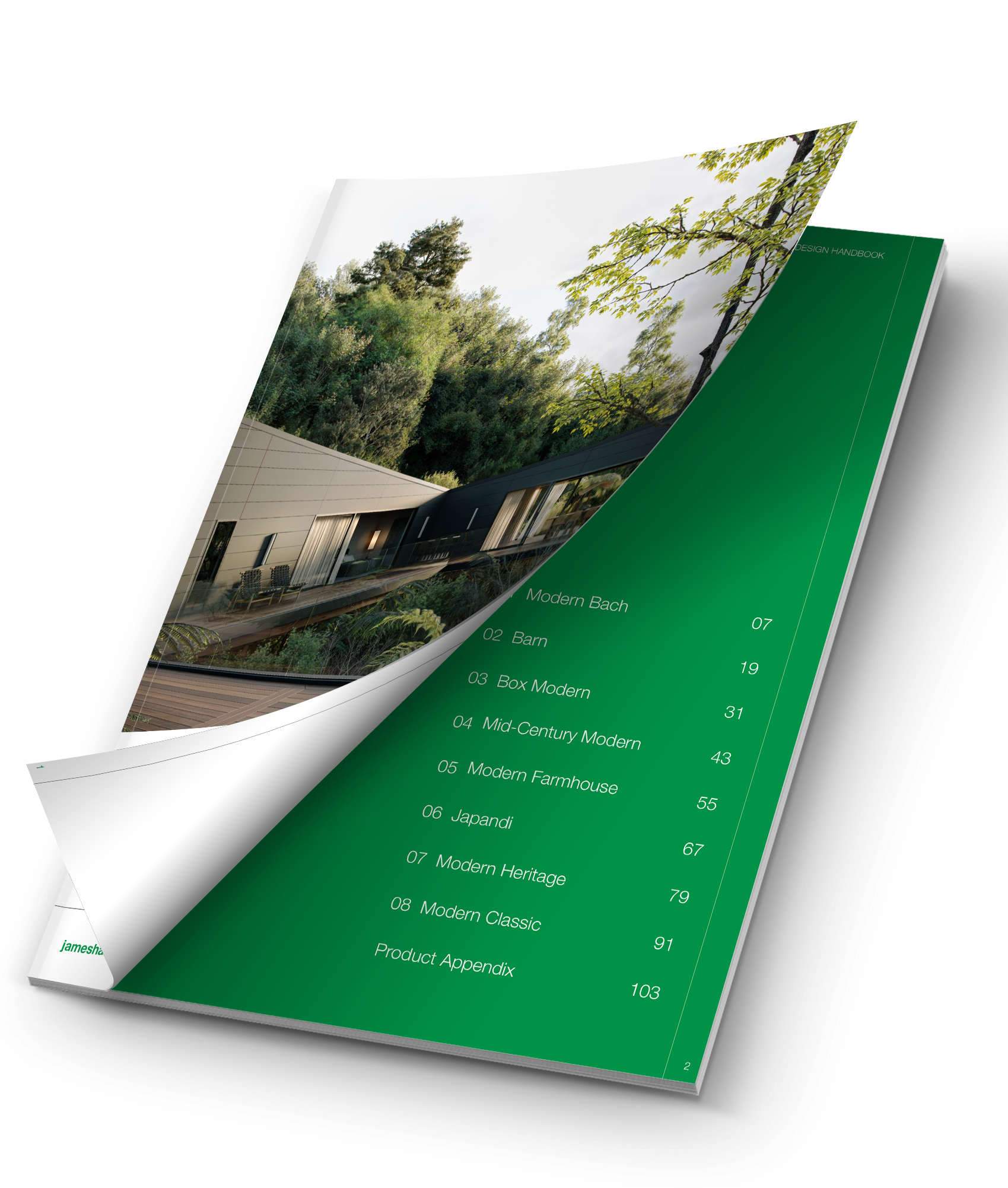A High Quality Look and Early Close-in
High quality look with ExoTec™ Facade Panel & RAB™ Board
“The James Hardie team has also been supportive and quick to offer solutions for us when required.”
Perched atop Ponsonby Rise, this 12-storey freehold apartment offers outstanding design, superior location and stunning views. Hopetoun Residences consists of 87 units of apartments of varying sizes and layouts (1, 2 and 3 bedrooms of between 635 sq ft and 1,500 sq ft) complete with spacious, flowing floor plans – some with up to 700 sq ft balconies.
The apartments were built by Summit Construction and designed by Paul Brown Architects for Tawera Group, one of New Zealand’s leading boutique apartment developers. Construction of the luxury project commenced in March 2014 and was completed in June 2015.
In keeping with their target market, the client was seeking a high quality, clean finish for the apartments. The building materials also needed to be cost-effective.
Early close-in
The building design uses ExoTec™ Facade Panel to provide a durable, express jointed panel look. The panels are fixed to steel Top Hat sections with RAB™ Board used as a rigid air barrier behind the wall cladding.
ExoTec™ Facade Panel with RAB™ Board provided the client with a cost effective solution and enabled design and construction versatility. “By using ExoTec with RAB™ Board, we were able to close in the building early. This enabled the fit out works to be completed simultaneously with the final layer of ExoTec™ Facade Panel on the exterior of the building,” explains John Carter, Summit Construction Project Manager.
Carter worked closely with the designer and client to select the products. “We adopted an open book approach to procurement of materials, which has led to the best design and construction solution for the project,” says Carter.
Location
Featured Products
Project Type
Industry Professionals
Designed by Paul Brown Architects and built by Summit Construction
Similar Projects
Greener Pastures with Oblique™ Weatherboard
Residential | New BuildDesigned to fit easily into a verdant landscape, this energy-efficient country home has simple lines and a low-maintenance exterior using Oblique™ Weatherboard
RAB™ Board acoustic solution for Sargeson Apartm...
Commercial | New Build | ApartmentsComprising 92 apartments in two six-level towers, the Sargeson Apartments are located within the picturesque Auburn Reserve on the North Shore of Auckland.
From demolition to dream home with Hardie™ fibre...
Residential | New BuildA beautiful transformation after demolishing the old, this two-story home effortlessly blends style and function to accommodate the whole family. Utilising a wide range of Hardie™ fibre cement products

The Design Handbook
The Hardie™ Cladding Collection has a wide variety of products to select from, creating design versatility, in which It’s Possible™ to Make Modern™ like never before. It’s a movement that’s reshaping perceptions and changing the way New Zealand builds. Whether you are planning a renovation, new build, or extension, this forecast will be an invaluable tool on your journey. Welcome to the James Hardie Design Handbook. It's time to Build Your Modern Life.
