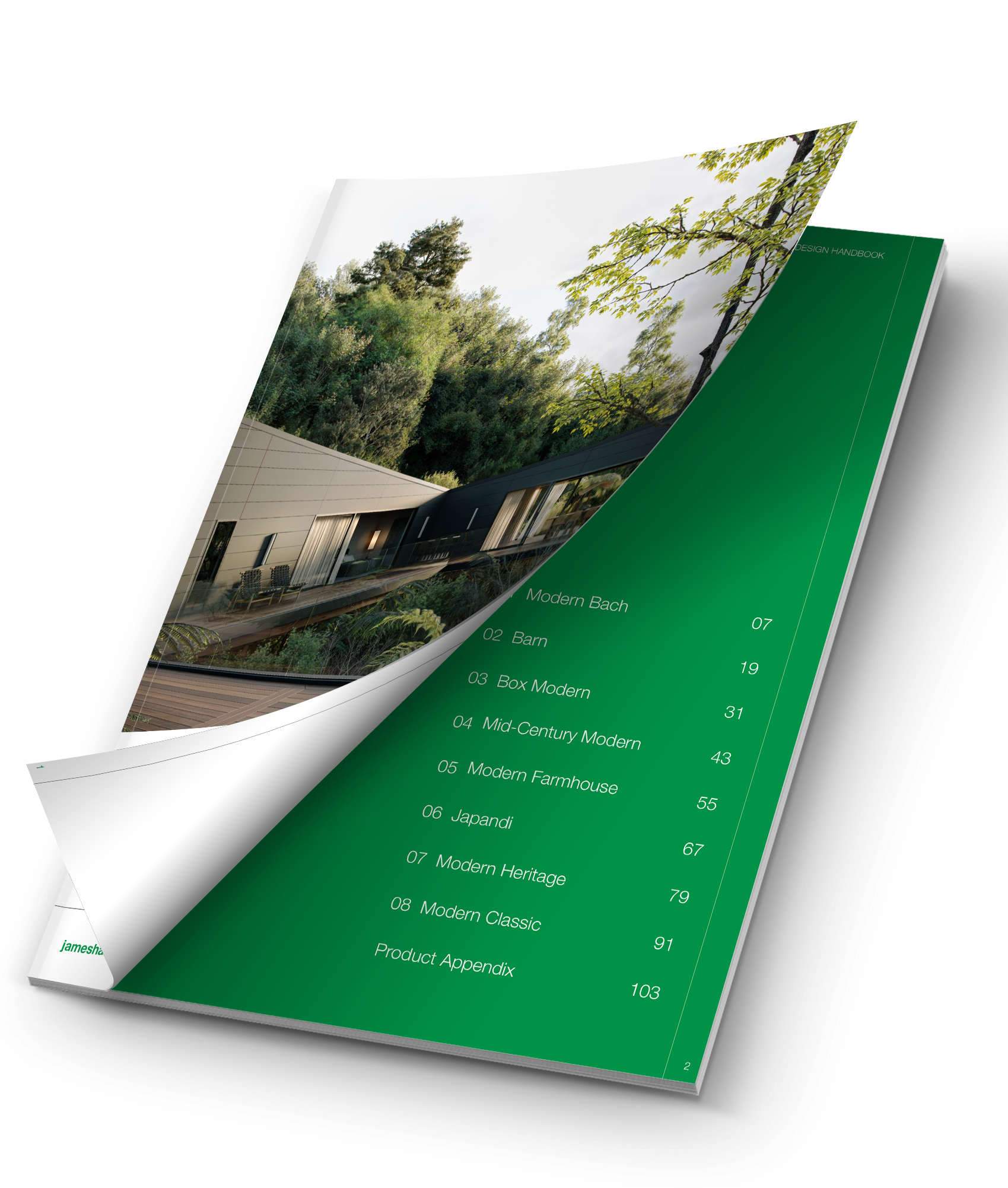Passive House Design
Contemporary Passive House using Axon™ Panel
A low-maintenance, energy-efficient dream home designed to achieve NZ Passive House Certification.
As seasoned do-it-your-selfers, Dunedin couple Ilona and Mark felt ready to take on a new build. They’d always worked within existing structures, but this time they wanted to begin with a blank canvas and get exactly what they wanted with a passive house design.
Working with Architype architect Tim Ross, Ilona and Mark designed a 235m2 two-storey home with four bedrooms and floor-to-ceiling windows on a steep site above St Clair Beach. While this kind of site comes with extra challenges, the benefits are obvious.
“We have expansive sea views of the rugged Otago coastline from St Clair to Sandfly Bay, along with the city and the harbour,” says Ilona. “We also wanted a warm, healthy home for our family that was energy efficient and had a low carbon footprint.”
Guided by their architect, they chose Axon™ Panel Grooved by James Hardie as the primary cladding for their home. A key reason was Axon™ Panel’s ability to withstand coastal Otago’s extreme weather conditions. Another plus for Axon™ Panel was its compatibility with dark paint colours. While black or near black paint can shorten the lifespan of some claddings, due to warping and cracking, it has no detrimental effect on Axon™ Panel. They also wanted a passive home design that looked sleek and modern, an aesthetic that’s easy to achieve with vertical Axon™ Panel.
Painted in Resene Double Foundry, a deep charcoal colour, Axon Panel is a practical alternative to traditional vertical shiplap weatherboards. As well as giving the home a contemporary vibe, Axon™ Panel's vertical lines add texture and interest to outdoor living areas.
Sheltered outdoor living is a special feature of this home. The family get to enjoy outdoor living year-round, despite Dunedin’s notoriously fickle weather. An outdoor fire and seating area is positioned at the front of the house – the sunniest spot. There’s also a downstairs courtyard, which is a sheltered area under the cantilevered part of the house - ideal for rainy days. The crowning glory is a 40m2 balcony with glass balustrade, which is an extension of the open-plan interior living space.
“It’s the perfect place to sit with a coffee or a wine, watch the magnificent sunrises and sunsets, listen to the waves crashing or relax in the summer sun,” says Ilona. To achieve Passive House Certification, this new build had to meet a defined standard and quality management system. The choice of Axon™ Panel for the exterior layer of the building’s thermal envelope helped the architect to achieve the insulation levels required to meet the standard.
“The house is so easy to live in. In winter we don’t worry about the house being cold when we get home from work or about the heating bills.”
Location
Featured Products
Project Type
Industry Professionals
Designed by Architype Ltd and built by WD Homes

The Design Handbook
The Hardie™ Cladding Collection has a wide variety of products to select from, creating design versatility, in which It’s Possible™ to Make Modern™ like never before. It’s a movement that’s reshaping perceptions and changing the way New Zealand builds. Whether you are planning a renovation, new build, or extension, this forecast will be an invaluable tool on your journey. Welcome to the James Hardie Design Handbook. It's time to Build Your Modern Life.


